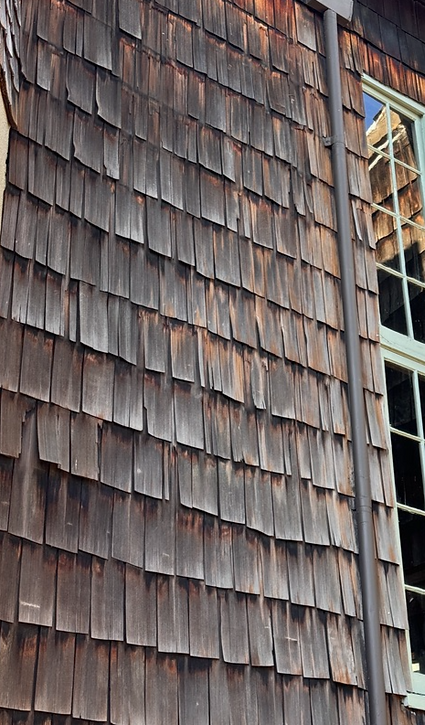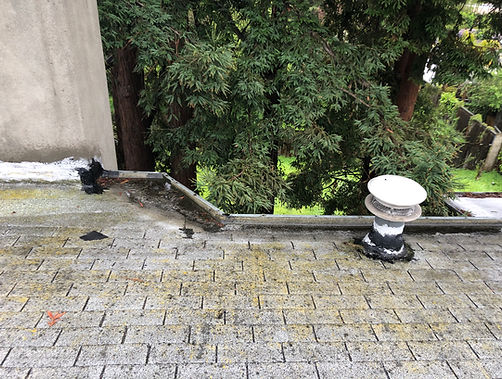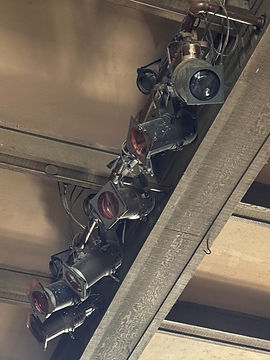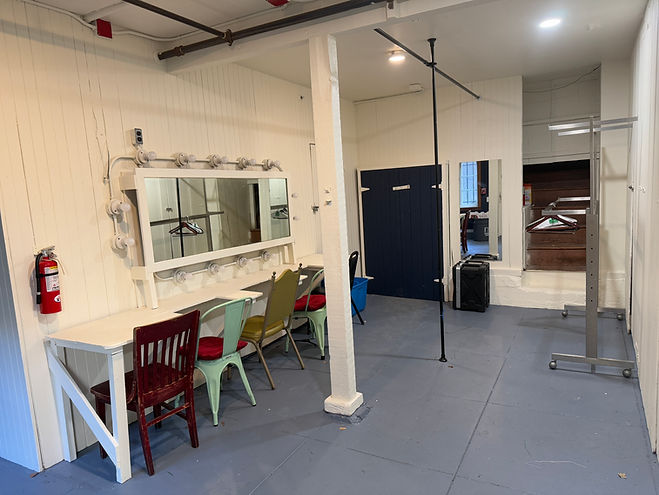Hillside Club House Renovation
Soon after the catastrophic 1923 Berkeley Fire leveled the Hillside Club’s original Maybeck-designed Club House, members banded together to finance the construction of a building to replace it. They commissioned Maybeck’s brother-in-law, John White, to design a new Club House.
White’s new structure rose quickly. It was dedicated and put into use in 1924. The updated Club House preserved the beloved “First Bay Tradition” style of Maybeck’s original Club House while augmenting it with facilities better able to accomodate and showcase the emerging enthusiasms of local members.
As of early 2024, close inspection revealed that a century of loving wear-and-tear has taken its toll on the Hillside Club’s charming, iconic meeting space. The classic “simple” redwood shingles sheathing the Club House’s exterior walls had weathered to the point of severe decay. The production support facilities in its basement dressing rooms were rough and substandard, frustrating performers trying to use them. The hall and its stage’s sound and lighting equipment were very outdated and inflexible, often limiting the range and quality of performers willing to appear at the Club. The Club House’s gardens and public spaces are also well overdue for rethinking and upgrading.

Repairing the Club House’s exterior and raising its technical capabilities to modern standards — while preserving its quaintness and visual charm — will assure the Club House’s graceful evolution for generations to come and help maintain the Club House as a haven to Hillside Club members and preserve its utility as a cultural resource throughout the wider Bay Area community as the 21st century unfolds.
Over the past year club members and community supporters have stepped up to support significant upgrades to the club house, with more projects coming soon.
We are grateful for the support to help enhance our beautiful Club House.
Audio Video Upgrades - Completed October 2025
A Clearer Vision for the Future
The Hillside Club has always been a place where architecture meets artistry. With concerts, lectures, and an expanding documentary film series, we are bringing our audio and video systems into the 21st century.
Project Objectives"
• Professional Visuals: Sharp, bright projection in all lighting conditions
• Improved audio quality and coverage
• Designed for Flexibility: Supports community lectures, concerts, and films
• Simple Operation: Streamlined controls for all users
• Enhances Film Series: Paves the way for expanded visual programming
This phase of our system enhancements, builds upon the recently completed improvements, including the installation of all-new LED stage and house lighting, recently completed interior painting, and enhancements to the clubhouse’s dressing and green rooms. With these upgrades, and future new audience seating, the Hillside Club will become a premier venue for music, film and performance in the Bay Area.
Project Components
-
Barco DLP Laser Phosphor Projector
-
Draper 220" 16 x 9 High Definition Projector Screen
-
Meyer Sound UltraX-40 Speaker System
-
Behringer X32 Digital Sound Mixing System
-
New control systems and wiring



Shake Siding Replacement - completed July 2025
The Hillside Club House turned 100 years old in 2024!
The “barn shake” shingles that blanket the building in proper “First Bay Tradition” architectural style are 100 years old too, and are showing their age. Today, approximately half of the Club House’s exterior shakes are severely eroded and in dire need of replacement. Wear to the shingles is especially evident on the western and southern-facing sides of the building, where many of the shakes are virtually paper-thin or missing altogether.
Apart from the roof, one of the most important structural elements protecting the integrity of an old building like the Club House is its siding. The Hillside Club’s Cedar Street Club House, going as far back as Maybeck’s original 1906 iteration, was always clad in old-growth redwood barn shakes. The current 1924 Club House’s archetypical “shingle style” exterior is a great contributor to its design and feel, and is an architectural feature worthy of proper and stewardly maintenance.
We have acquired over 4500 'new' shakes, sourced from a single, fallen old-growth redwood log, found in the forest outside Arcata, where it aged beautifully on the ground for over 60 years. With the help of the fine folks at Pacific Redwood Products, the log was hand-split into shakes, perfectly matching the shape and size of the originals. Work will begin in early June 2025 to replace the entire south facing side of the building, with the west side to follow (after we raise additional funds and source more appropriate materials).
The new shake siding


New shakes waiting to be installed
An AI generated image of what the log might have looked like in situ
(the actual log was found in a forest outside Arcata, CA)





Old shakes in need of replacement



Replacing the Roof - completed fall 2024
A well-sealed roof is the most essential element for the preservation and safety of any building. Throughout the last two winters, heavy rains resulted in water intrusion throughout the Hillside Club House main hall and on the stage. In response, the BHBF helped to fund substantial enhancements to the Club House roof, including replacing a good portion of the entire roof, new gutters and downspouts, sealing of external venting and more. At this time the Club House roof is in good shape and should last for many more years.
The new roof

Heading 2
The old roof


Upgraded Lighting - completed June 2025
The Hillside Club House serves as a community-based venue for a wide range of performing arts, including opera, theater, all manner of music, dance, lectures, documentary films, and more. These forms of entertainment and education require adequate stage lighting, with some performances requiring lighting capabilities that are quite complex.
The Club House’s former stage lighting system dated from the 1960s. This aging system was quite problematic, requiring excessive energy use, producing poor stage coverage, generating undesirable levels of heat, and presenting safety concerns.
The project funded the complete upgrade of the Club House’s current stage lighting system by purchasing and installing a state-of-the-art LED lighting system and new digital control boards. The new system is dramatically more flexible and efficient, providing infinite possibilities for our performance partners. In addition, the house lights were also upgraded at the same time, providing the same efficiency and safety benefits. The total investment in these improvements was just over $100,000.
All new State-of-the-Art LED and Digital Lighting



Old, inefficient and definitely not to modern code standards



Backstage Enhancements - completed spring 2025
The Hillside Club depends on its performance partners (e.g., Pocket Opera, Classical Concerts, Hoot) for most of its programming and income. So, ensuring that our performance partners are satisfied with the Club House’s facilities they use most is essential.
While the Lighting Project addressed the most critical issue suggested by our performance partners, there were many others that, when addressed, would make the Club’s space a safer, more functional and more welcoming venue, resulting in more performances and attracting new partners.
The project included:
• Improving the safety of the steps going to the basement dressing rooms;
• Improved furnishings and lighting in the Men’s and Women’s dressing rooms
• A new basement floor and epoxy paint, improving safety and aesthetics
• Sound damping stage panels for orchestral use and new music stands
• Decorative and functional improvements to the Green Room
Newly remodeled basement and bathrooms


Old unsafe steps Newly refinished steps with improved lighting


Old cracked basement floors
